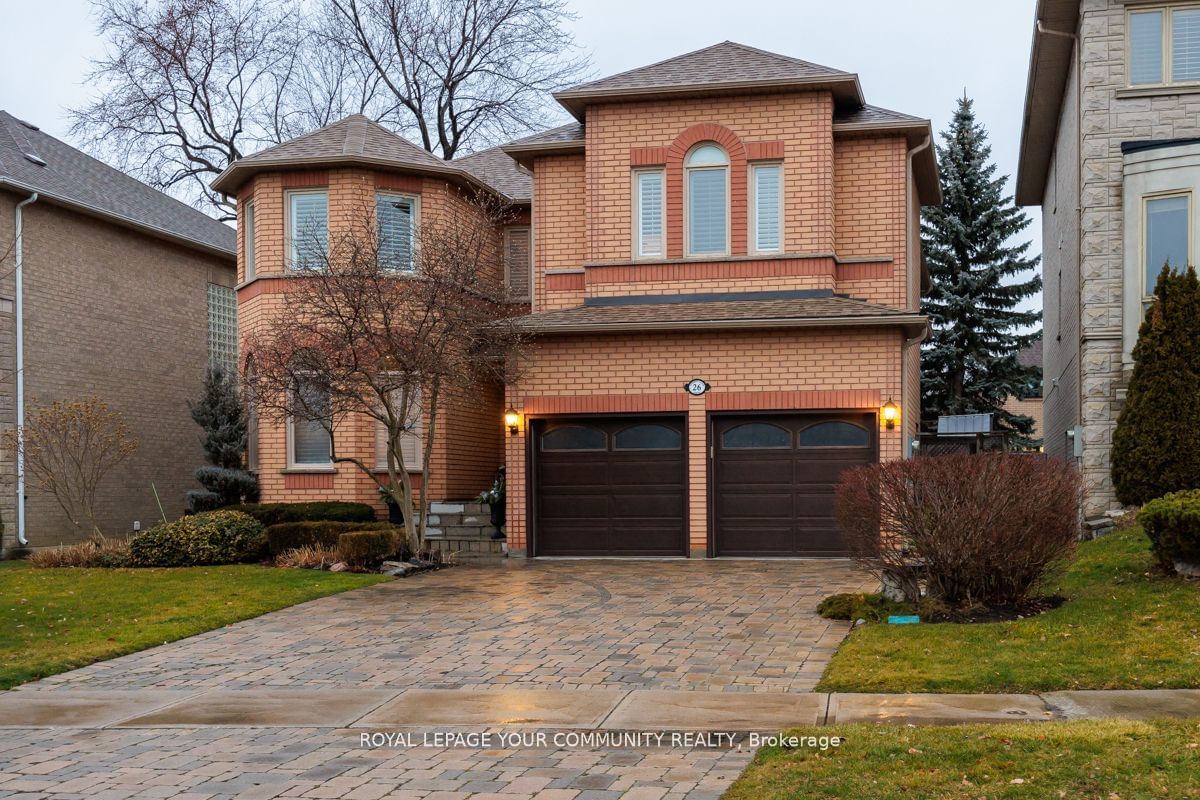$2,279,000
$*,***,***
5+1-Bed
5-Bath
3000-3500 Sq. ft
Listed on 1/15/24
Listed by ROYAL LEPAGE YOUR COMMUNITY REALTY
THE QUINTESSENTIAL FIVE BEDROOM FAMILY HOME in the Best Thornhill Neighborhood! Spacious, Gracious Merrick blt Beauty. Space for everyone! Large Living & Dining Rms w/room to expand the Holiday table for family & friends; Custom White kitchen, tumbled marble backsplash w/high end appliances, sculpted granite & quartz clad island & W/I pantry; Family rm w/surround sound sys, B/I cabinetry & gas fireplace shared w/the private main floor office. Powder rm w/floating sink, large laundry rm w/loads of cabinets & doors to double garage & fenced yard. 5 HUGE BRS on 2nd level-3 w/ W/In CLOSETS!! Massive Primary Bdrm w/HER Spalike 5 pc Ensuite; a quasi Master Suite w/ private 3 pc bath ideal for multigenerational families & 3 more large Bdrms & 5 pc Bath all on the 2nd Flr.Ditch the Gym Membership!: Lower level retreat has the accoutrements for all you need; wood floor, ballet barre & mirrors for yoga or ballet;storage room w/space for weight machines, carpeted play rm for TV or X-box,
B/I Office & wet bar AND an a additional bdrm. ++++HIS Spa Bath Bit 2023 w/ Sauna, steam shower & new fangled Jacuzzi ** epic. All this on a manicured lot w/sprinklers & professional lighting.Huge deck w/gas BBQ, pergola w/swing
To view this property's sale price history please sign in or register
| List Date | List Price | Last Status | Sold Date | Sold Price | Days on Market |
|---|---|---|---|---|---|
| XXX | XXX | XXX | XXX | XXX | XXX |
N7399204
Detached, 2-Storey
3000-3500
12+5
5+1
5
2
Built-In
4
Central Air
Finished
Y
Y
N
Brick
Forced Air
Y
$9,244.00 (2023)
< .50 Acres
119.40x49.92 (Feet) - 49.99 Ft X 118.81 Ft
